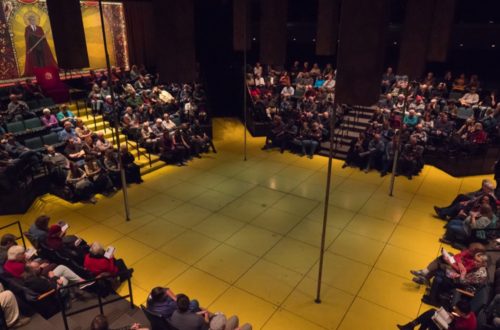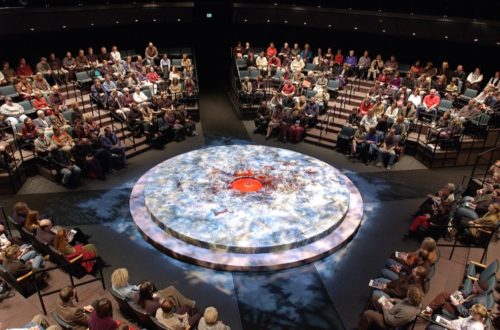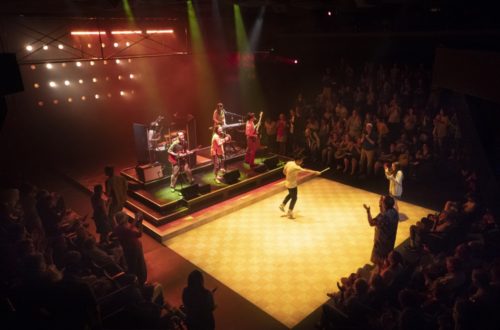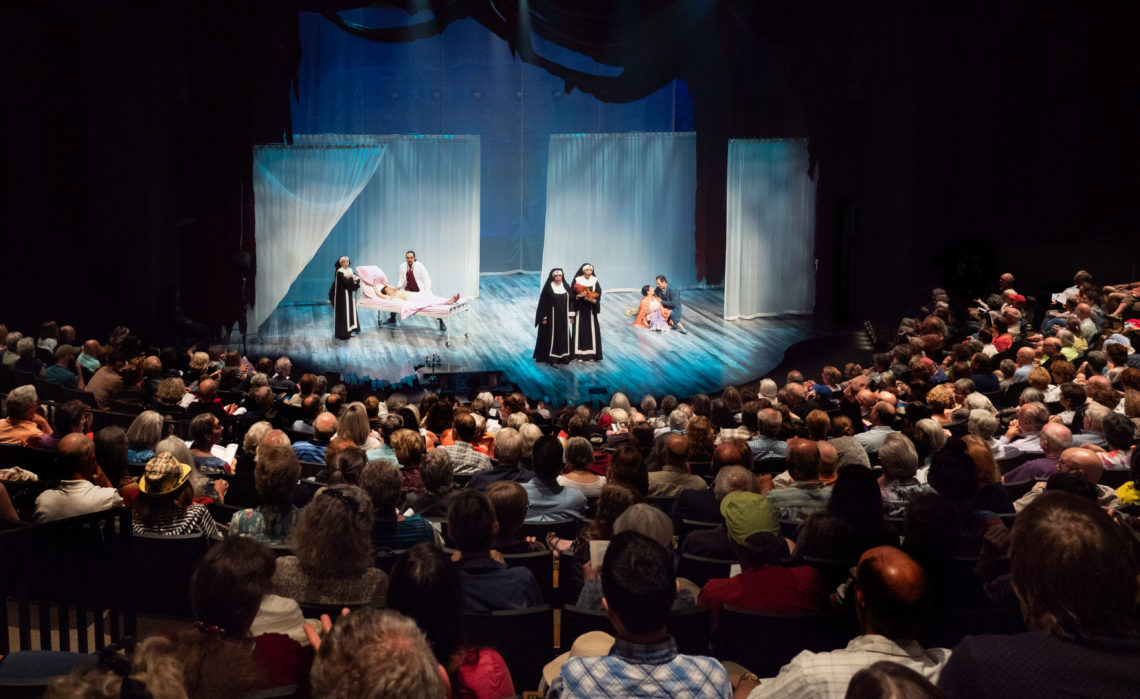
Ashland Theatres
Angus Bowmer Theatre
From its inception, the Angus Bowmer Theatre has welcomed our patrons with the graciousness of the person for whom it used to be named, OSF’s founder Angus L. Bowmer. The immediacy between corporate and target audience individuals on this area permits for theatrical voyages of human discovery, guided by way of probably the most international’s biggest classical and fresh playwrights. The theatre seats 600, and moderately seriously, there’s no unhealthy seat in the home.
Facts about the Angus Bowmer Theatre:
- Contractor: Robert D. Morrow Company, Salem, Oregon Shakespeare Festival
- Architects: Kirk, Wallace and McKinley, AIA of Seattle
- Primary Design Consultant: Richard L. Hay, Principal Theatre and Scenic Designer at OSF
- The opening of the new theatre more than doubled the performance schedule to 144; seating capacity for the season jumped from 65,000 to more than 90,000
- None of the 600 seats is more than 55 feet from the stage; continental seating offers wide spaces between rows with no aisles.
- Voms may be used for additional stage entrances or be closed for additional seating.
- Stage lighting: control console is an ETC Obsession II: there are 295 Source 4 conventional fixtures; 32 color mixers, 11 Moving Lights; 72 cyc lights, 560 stage lighting circuits; and one 21,000 lumen DLP HD Video Projector.
Fly system:
- up to 30 line sets or spot line combinations
- pipes six to 62 ft. length possible, fly to 30 ft.-10 inches above stage floor
- three electric winched bridges over stage allow access to overhead lighting positions
Stage space:
- main stage area, 1762 square ft. with “splay walls” at 90 degrees to front of stage; 20 ft.-long splay walls on each side of stage pivot from downstage endpoints to alter onstage playing space
- trapezoidal hydraulic stage lift on front of stage, 173 square ft., can travel from stage level down to 2 trap rooms, one 10 ft. and one 20 ft. below stage level; lift may be programmed to stop at any position in travel;
- 12 approx. 4×8 foot traps; trap room is 10 ft. below
- scenic storage dock directly behind stage of approx. 2,450 square ft. accessed by 12 ft. wide by 21 ft. high rolling door in back wall of stage
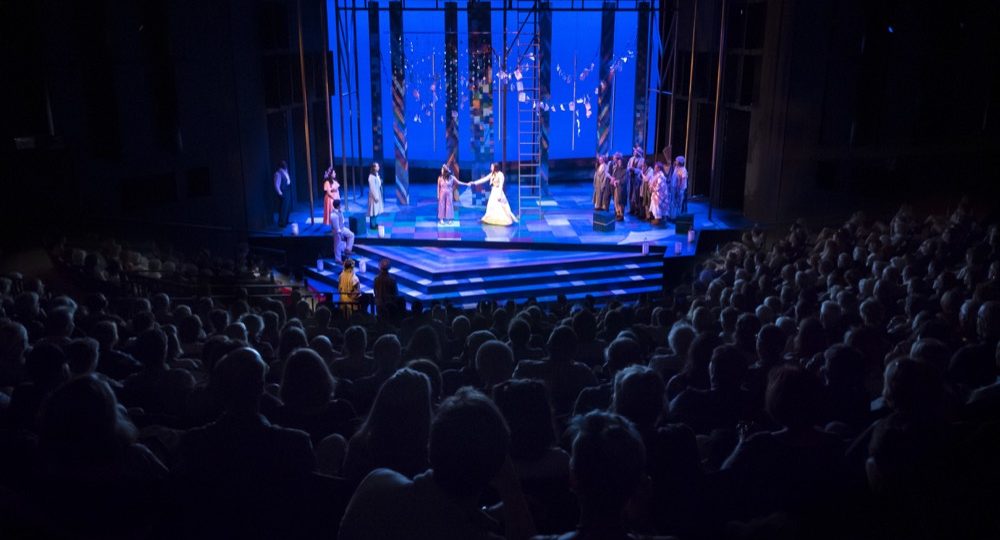
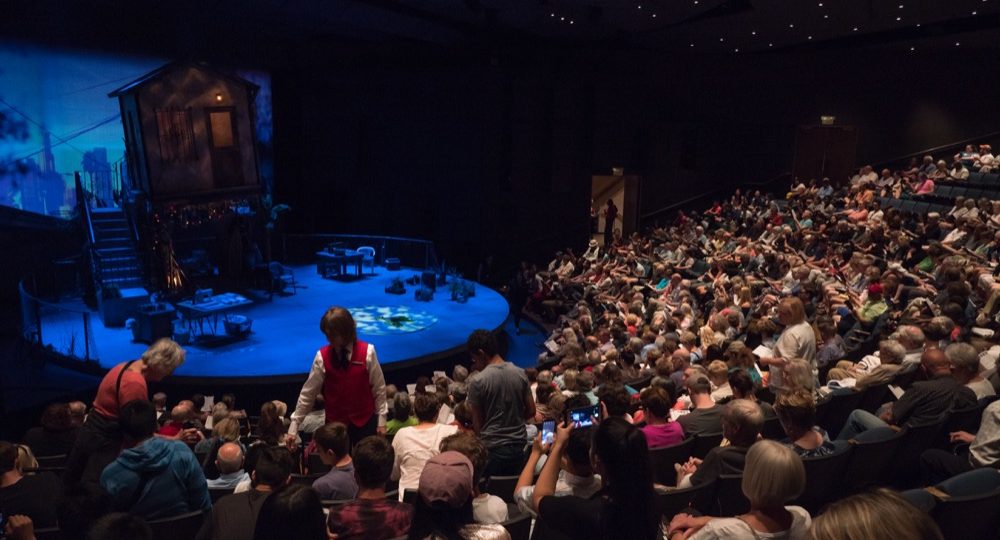
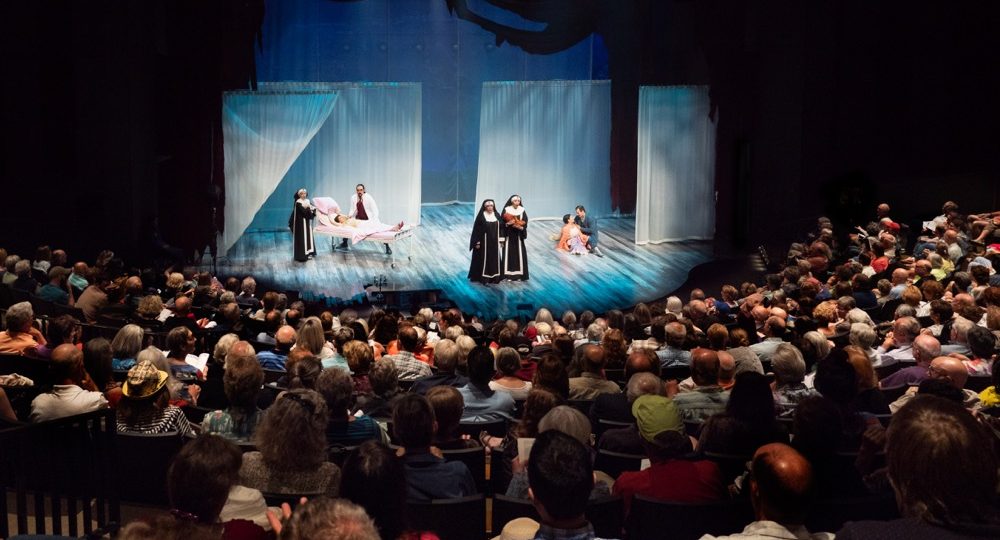
Allen Elizabethan Theatre
The Paul G. Allen Family Foundation grants OSF $3 million, and the Elizabethan Stage/Allen Pavilion is renamed the Allen Elizabethan Theatre. Robert Schenkkan’s All the Way, an American Revolutions commission that premiered at OSF in 2012, wins a Tony Award for Best Play. Directed by Bill Rauch, the Broadway production featured Bryan Cranston as President Lyndon Baines Johnson. OSF costume designer Deborah M. Dryden (34 seasons at OSF) is the recipient of the TDF/Irene Sharaff Lifetime Achievement Award.
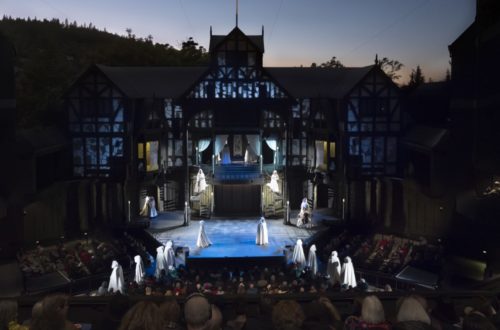
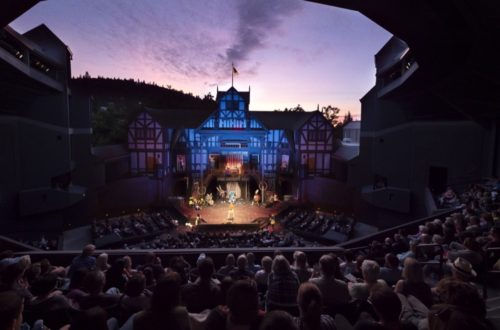
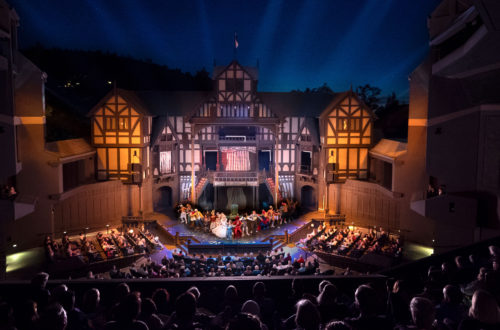
Thomas Theatre
The Thomas Theatre was born out of the tradition of the Black Swan—OSF’s intimate and greatly loved third theatre venue that closed its doors to performances at the end of the 2001 season. After 25 years, the need for a more flexible performance space became overwhelming. In the Thomas Theatre, as in the Black Swan, OSF continues its commitment to exploring different styles of theatre that create a provocative dialogue with the classic repertory produced in the Allen Elizabethan and Angus Bowmer Theatres.
Naming the Thomas Theatre
In 2000 OSF announced the largest capital campaign in its then 67-year history to build a new theatre and increase the Endowment Fund. The campaign exceeded its goal by raising more than $22 million. The Allen Foundation for the Arts of Bellevue, WA made the lead gift to the campaign for what was called the New Theatre. Its $6 million challenge grant helped raised more than $8 million in additional gifts from the OSF Board of Directors. The Foundation then released the naming rights of the theatre to a future donor for a gift of $5 million or more. That challenge was met in April of 2012 by a group of donors comprised of The Goatie Foundation, Roberta and David Elliott, and Helen and Peter Bing. The donor affiliated with The Goatie Foundation had the original impulse to honor the legacy of longtime OSF Development Director Peter Thomas, who died in March 2010, and reached out to the other two supporters to join her in naming the New Theatre in Peter’s honor. So in 2013 the New Theatre will officially become the Thomas Theatre. The President of The Goatie Foundation said “For many OSF patrons, Peter was our personal connection to the art and the artists at OSF. His kind spirit and dedication to the audience made us feel part of the OSF family. My love of Peter combined with my passion for the work on stage inspired this gift.”
Facts about the Thomas Theatre:
- Building design by the architectural firm of Thomas Hacker and Associates of Portland.
- Theatre space design by Richard L. Hay, Principal Scenic and Theatre Designer at the Oregon Shakespeare Festival.
- Theatre Consultant, Landry & Bogan.
- Acoustical Engineer, Dohn and Associates of Morro Bay, CA.
- Contractor, Emerick Construction of Portland.
- Flexible seating; stage in ¾ thrust (270 seats), arena (360 seats) or avenue configuration (230 seats).
- Construction started: November 2000.
- Grand Opening: March 1, 2002.
- Total floor area: 33,000 sq. ft. on four levels.
- Theatre room area: 70 ft. wide by 82 ft. long.
- Trapped floor of acting area: 22 ft. wide by 34 ft. long; trap room is 12 ft. below.
- Acting area for arena staging: 663 sq. ft. max.
- Acting area for avenue staging: 1,236 sq. ft. max.
- Acting area for ¾ thrust staging: 710 sq. ft. max.
- Fly loft is 70 ft. wide by 13 ft. deep; battens fly to 37 ft. above stage floor.
- The acoustical clouds and scenery doors allow for 18 ft. high scenery.
- Stage lighting: control console is an ETC Obsession I/1500; there are 360conventional fixtures: 24 Color Mixers; 12 Moving Lights; 66 cyc lights, 300 stage lighting circuits; there are six lighting catwalks over the acting area.
- Dressing rooms: space for 18 actors.
- Total cost for the Thomas Theatre and the city-owned parking facility: $11.8 million.
- Flexible audience seating exists in other theatres, but OSF is the only theatre in the world that changes its seating configuration on a day-to-day basis in rotating repertory.
