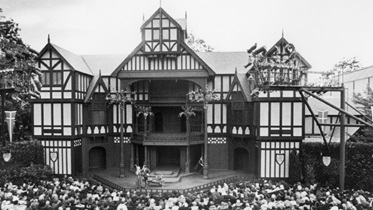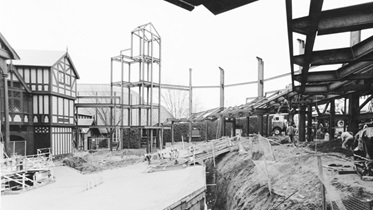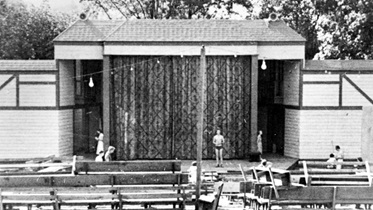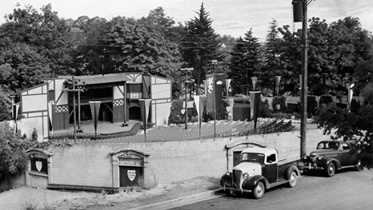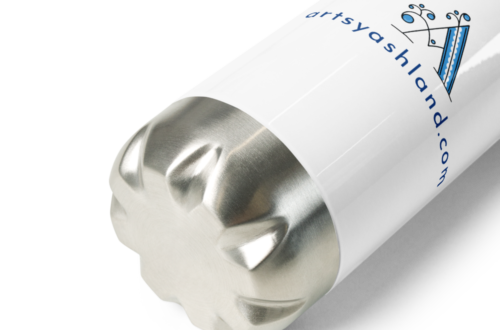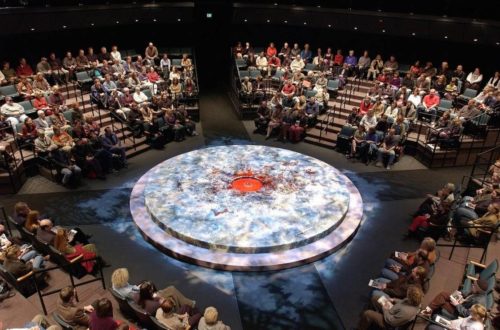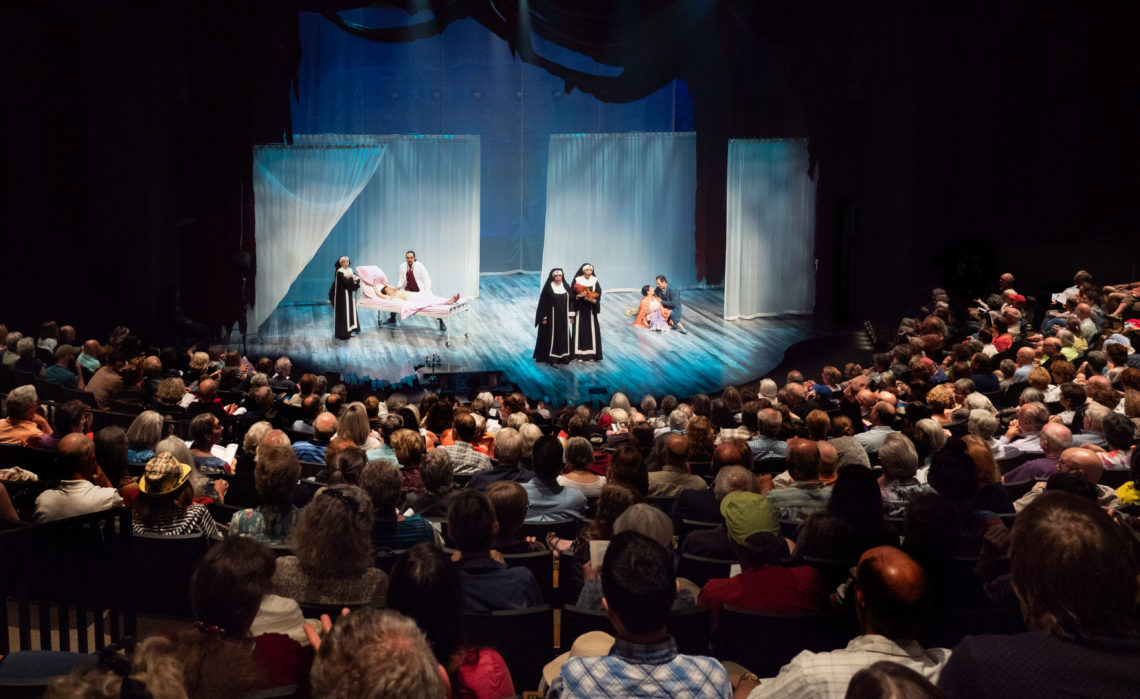
Allen Elizabethan Theatre
After a large grant from The Paul G. Allen Family Foundation, the Elizabethan Stage/Allen Pavilion has changed its name to the Allen Elizabethan Theatre.
The Allen Elizabethan Theatre is one the oldest Elizabethan theatres in the United States and serves as an homage to the age of Shakespeare.
Experience the powerful performances, timeless stories of love, spiritual transformation, and tragedy in this beautiful outdoor environment. As the Oregon Shakespeare Festival’s flagship outdoor stage it offers a majestic experience with a full orchestra, balcony seating for approximately 1,190 eager patrons.
Facts about the Allen Elizabethan Theatre:
- During 1991 remodel the shape and height of balcony canopy was determined by an idealized lighting position imagined by resident lighting designers. Similarly, side towers were formulated by ideal positions for side light.
- Stage Lighting: control console is an ETC Obsession 1/600: there are 385 conventional fixtures; 20 color mixers, 32 color scrollers, 5 Moving Lights, and 571 stage lighting circuits.
- Stagehouse is 45 ft. 8 inches from the show deck to the top of the penthouse. The flag pole extends 10 ft. 7 inches above that.
- There are four major acting levels, the main stage, the outer above of 275 square ft., 11 ft. above mainstage deck, the inner above and casement windows, 12 ft. 9 inches above stage deck, and musicians gallery, 23 ft 9 inches above the deck. In addition, below the stage deck is a moat surrounding the stage, 2 ft. 4 inches below the stage deck.
- The main stage acting area is diamond-shaped with a truncated DS tip, useful acting space 43 ft. 5 inches left to right upstage tapering to 19 ft. 4 inches Downstage. Stage depth at that point is 21 ft. 10 inches. There are also two triangular stage areas to offstage of the main acting area, each approximately 78 square ft.
- Stage deck is trapped in two areas, both on the centerline of the building, both to a depth of 10 ft. DS is an 8 ft x 8 ft. trap, and farther upstage is a trap 6 ft. wide extending 32 ft. upstage, under the slip stage.
- There are an 8 ft wide computer-controlled motorized slip stage extending out of the stage house a maximum of 22 ft downstage. On top of that is a second track for a variable-sized slip stage which may travel independently anywhere along the slip stage.
- Limited rigging positions are possible off the center gridiron of the building above and downstage of the musician’s gallery.
- Distance from the front of the stage to the back of orchestra level is approximately 76 ft.
- Distance diagonally from the front of the stage to the back seat in the balcony is approximately 81 ft.


